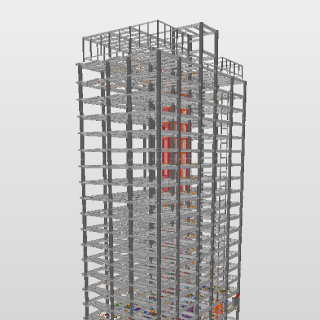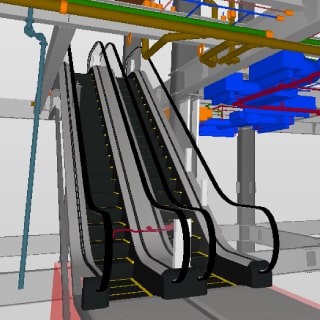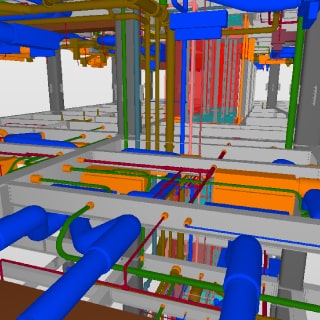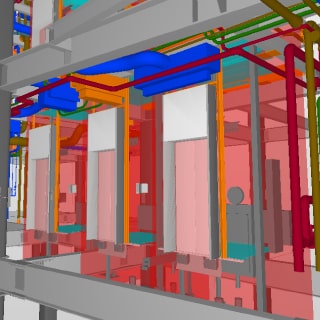SERVICE
STRUCTURAL PLAN
Structural type, frame planning, foundation method


EARTHQUAKE-RESISTANT STRUCTURAL DESIGN
Structural design of earthquake-resistant structures
SEISMIC ISOLATION STRUCTURAL DESIGN
Structural design of seismic isolated buildings with seismic isolation members


VIBRATION CONTROL STRUCTURAL DESIGN
Structural design of vibration control buildings with vibration control members
EARTHQUAKE RESPONSE ANALYSIS
Analysis and prediction of buildings against earthquakes by dynamics


STRUCTURAL MANAGEMENT
Checks whether the construction is in accordance with the structural drawings, and reports to the contractor.
BUILDING INFORMATION MODELING(BIM) CREATION
Creating data that can be linked between designs, structures, and equipment


STRUCTURAL DIAGRAM CREATION
Creation of structural diagrams of earthquake-resistant, seismic isolated, and vibration control buildings
DESIGN ACHIEVEMENT MAP(2005年〜)
| Seismic isolation building | 21 buildings(Marking●) | ||
|---|---|---|---|
| Certification of Minister of MLIT |
31 buildings(Marking●) | ||
| Seismic isolation | (Height 60m or less) | 18 buildings | |
| High-rise buildings | (Earthquake-resistant structures, Height over 60m) (Vibration control, Height over 60m) (Seismic isolation, Height over 60m) |
4 buildings 1 buildings 8 buildings |
|
| Reinforcement with Vibration control | 16 buildings(Marking●) | ||
| Chimney,etc.Certification of Minister of MLIT | 4 buildings(Marking●) | ||
| Evaluation of design seismic motion Foundation design |
3 cases 1 cases |
||
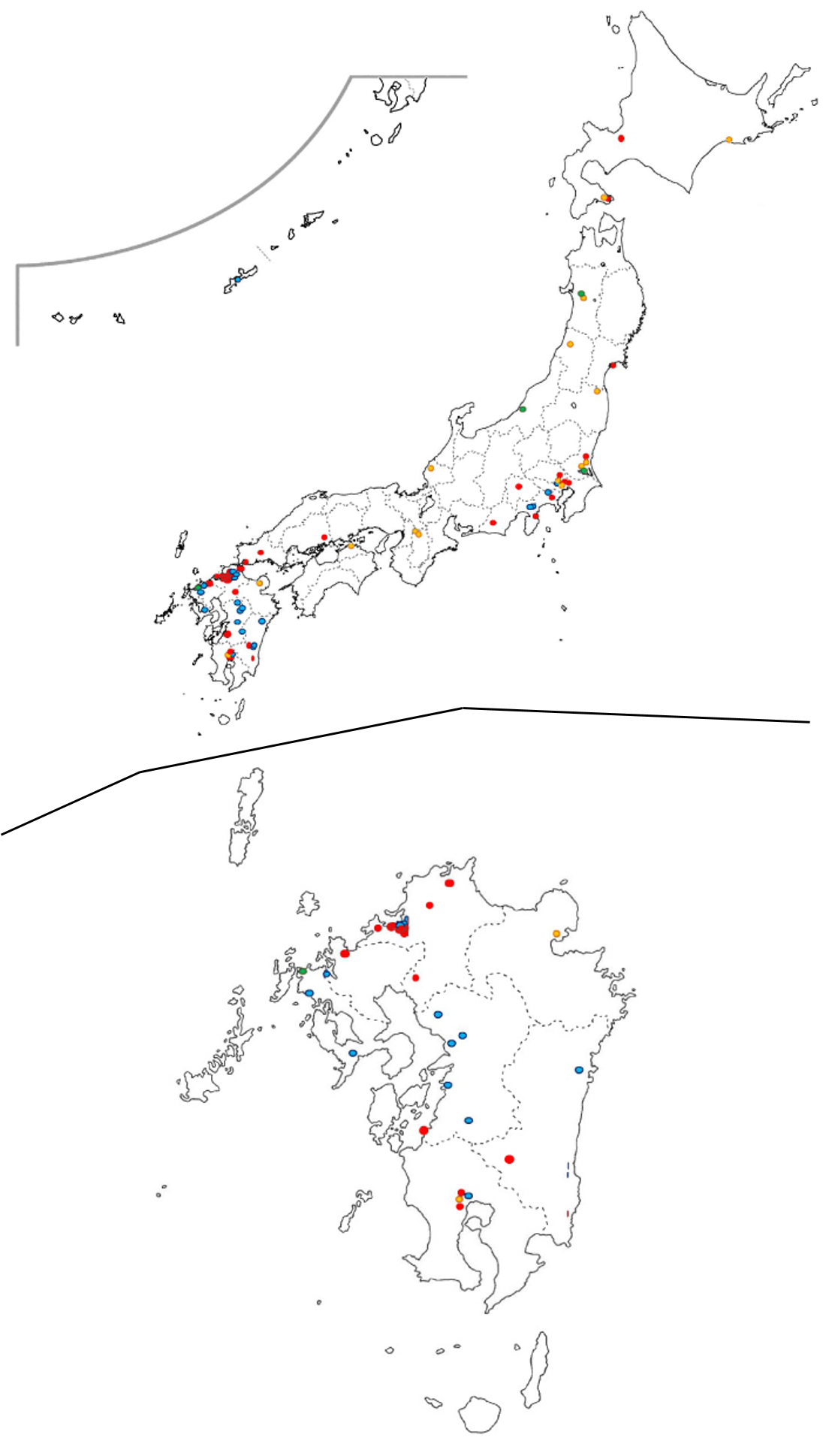
BUILDING INFORMATION MODELING(BIM)
| Systems | Software: Autodesk AEC Collection(REVIT2019) | 8 |
|---|---|---|
| Hardware: Workstations(Desk top) | 8 | |
| Hardware: Workstations(Lap top) | 1 | |
| Organization and personnel |
BIM promotion technician | 1 person |
| Work staff | 7 peple | |
| BIM stages |
|
|

